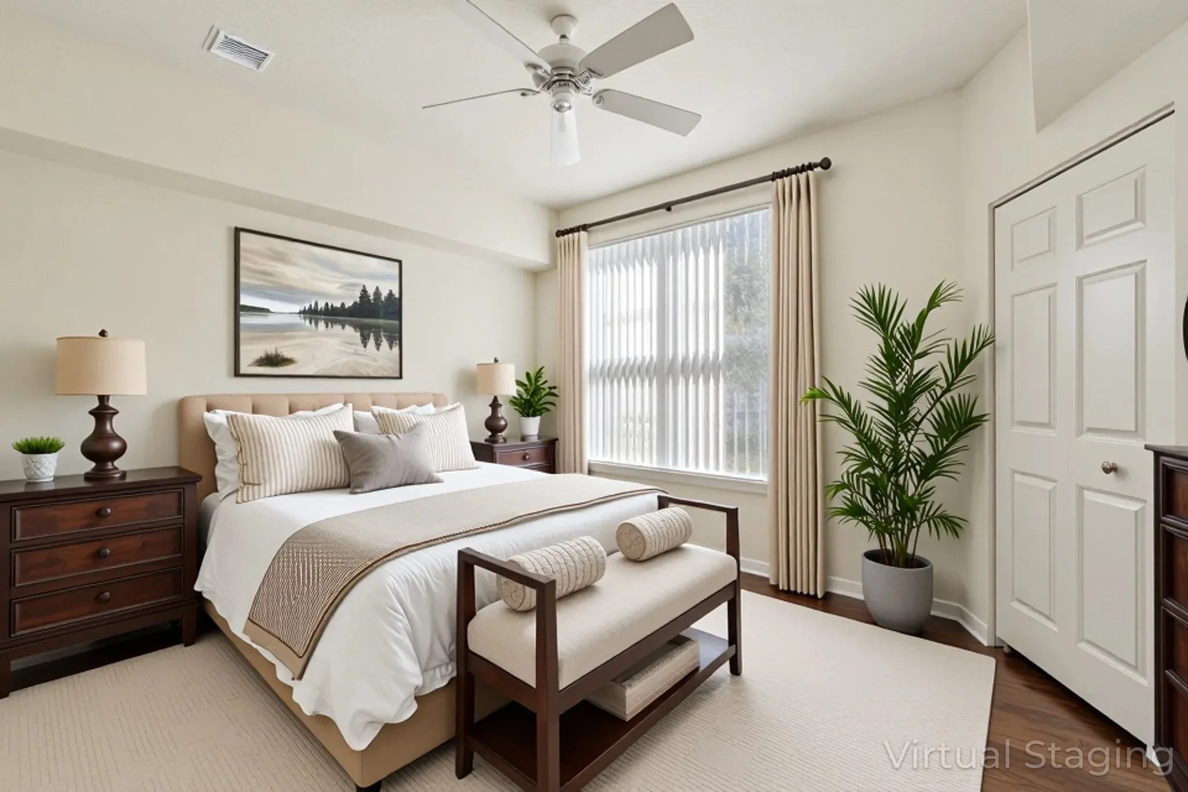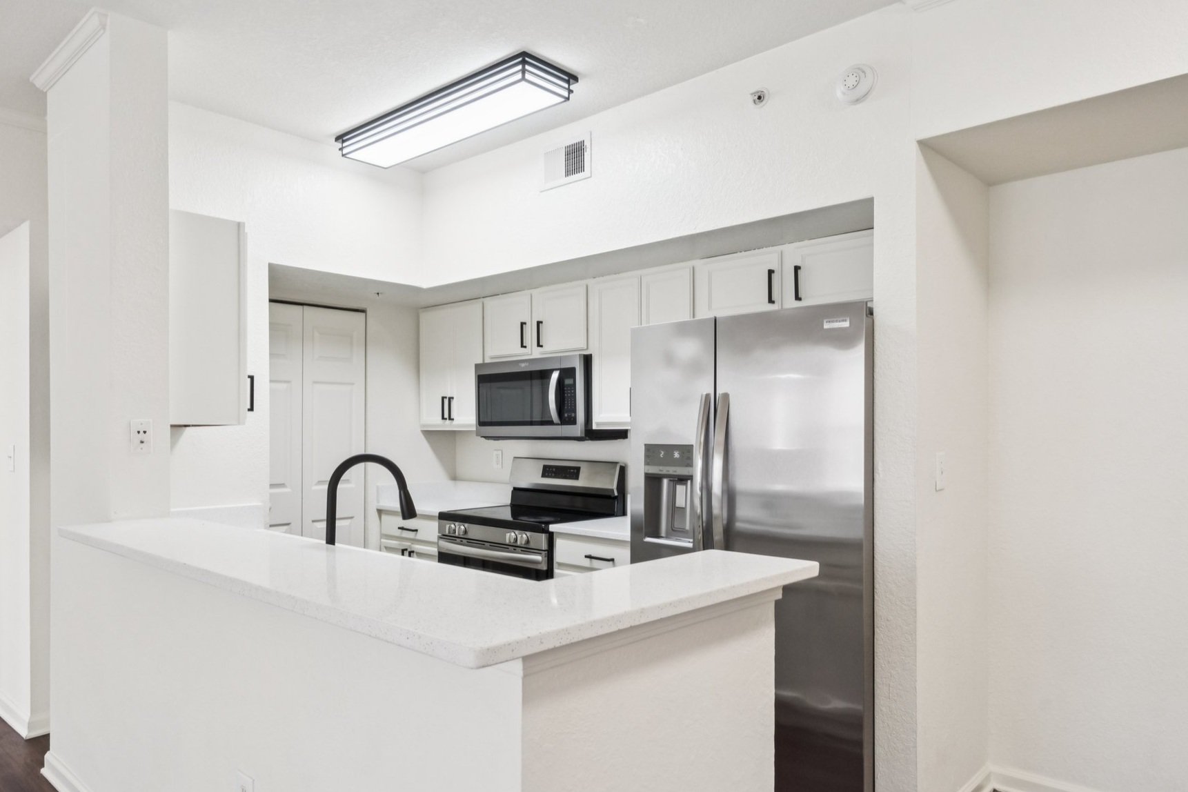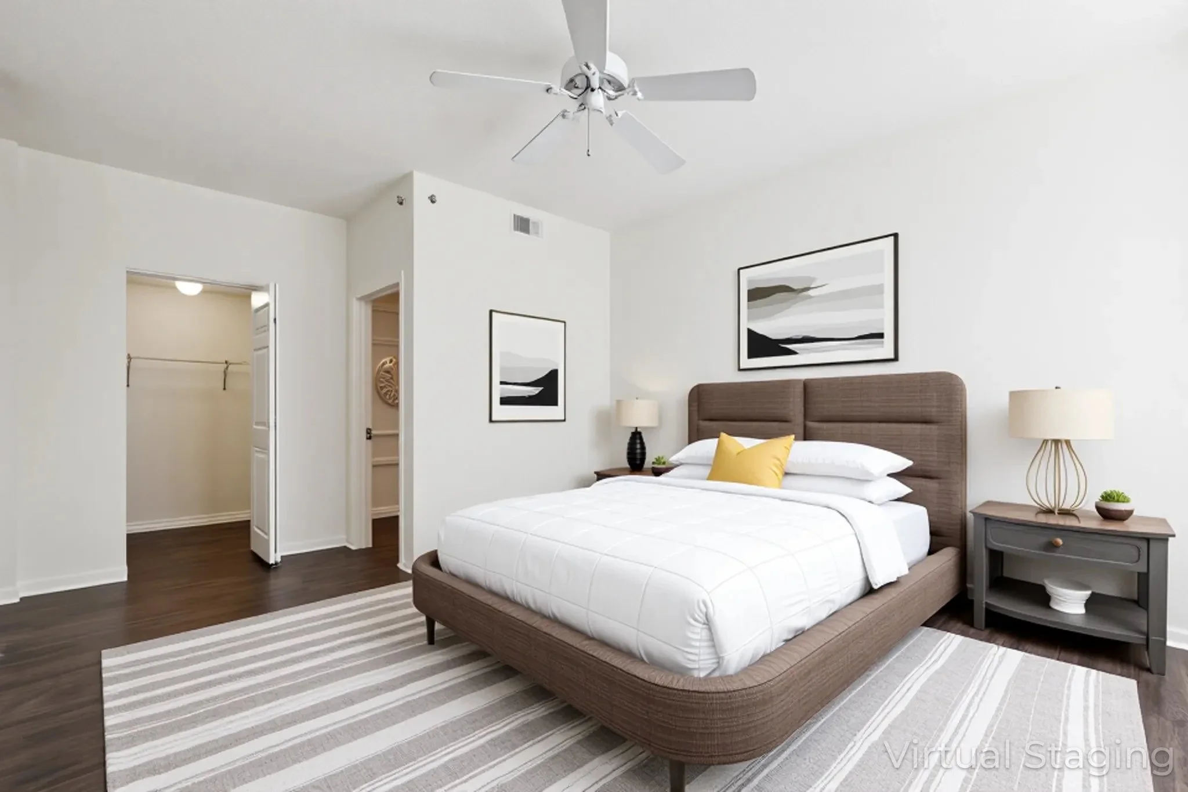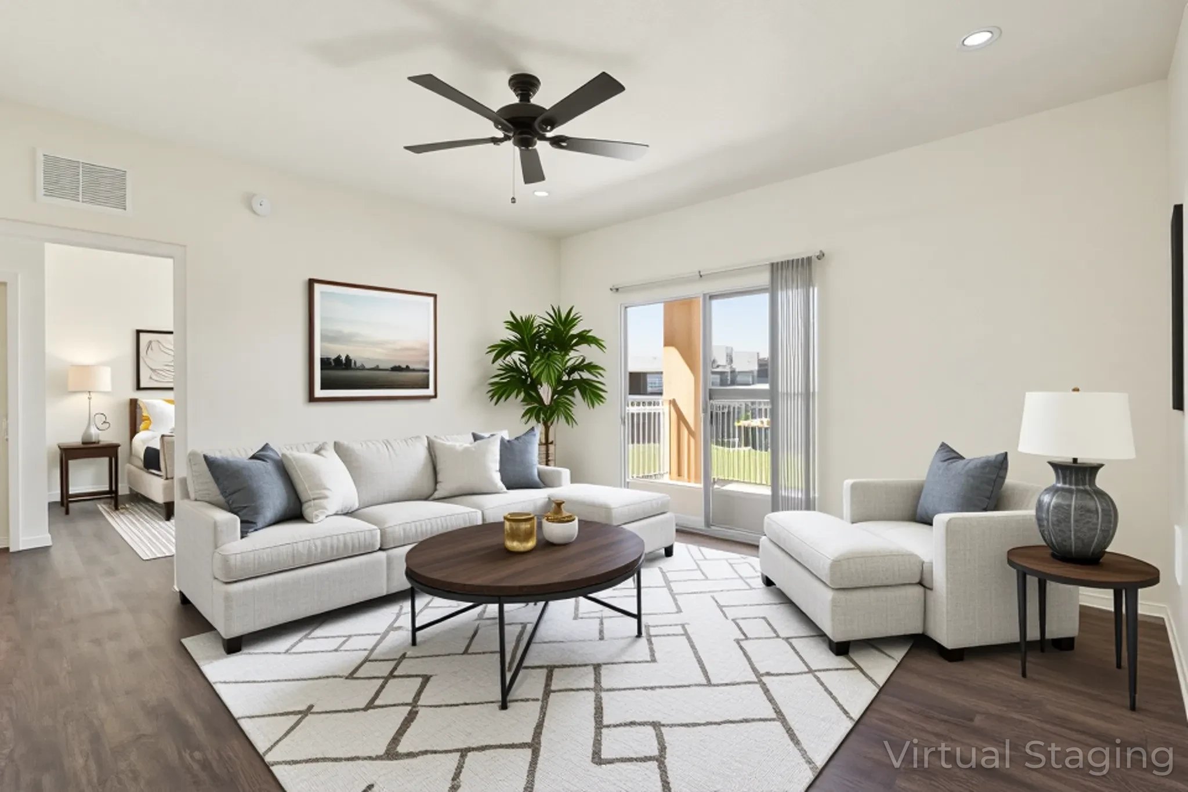Washingtonia Patio with Garage
Washingtonia Patio with Garage
The 1308 square foot Washingtonia Patio floorplan features 3 beds and 2 baths, a foyer, and a garage with access into the apartment.
We also offer this floorplan with a Patio in place of a Solarium, at 1340 square feet. A Patio is an outside space and a Solarium is an indoor extension of the living room.
We are in the process of renovating all of our units! When you move in, this unit will have LVP flooring, stainless steel appliances, beautiful quartz countertops, a new overhead fan, new faucets and light fixtures and refreshed cabinets.
Because of the garage, this is a FIRST FLOOR UNIT ONLY.
PRICING:
3bed/2bath first floor + garage: $2495/month







