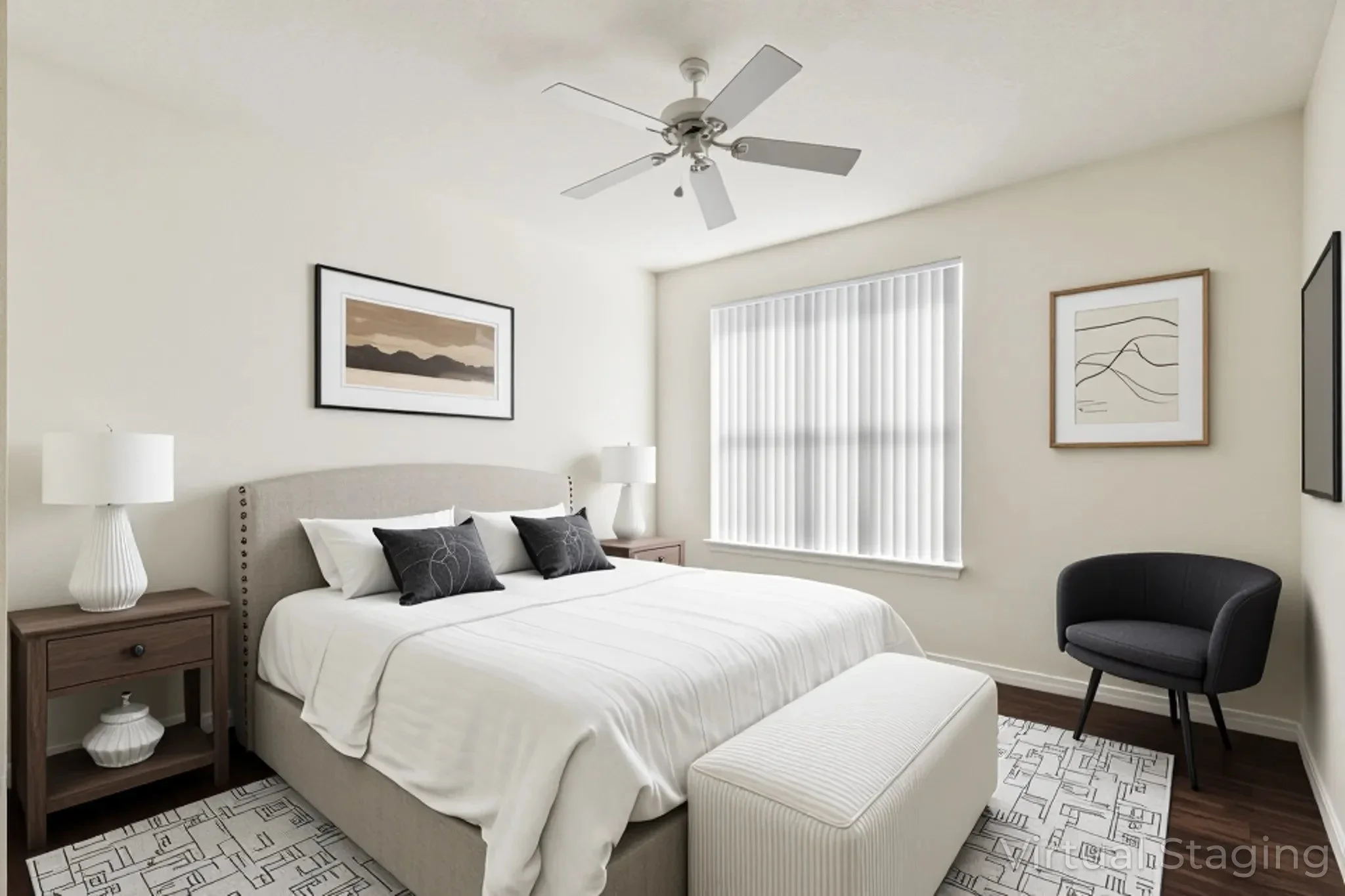Kentia Solarium with Mezzanine
Kentia Solarium with Mezzanine
The 1426 square foot Kentia Solarium with Mezzanine floorplan features two beds and two baths, walk in closets and a staircase leading to a beautiful mezzanine overlooking the living room.
We also offer this floorplan with a Patio in place of a Solarium, at 1343 square feet.
We are in the process of renovating all of our units! When you move in, this unit will have LVP flooring, stainless steel appliances, beautiful quartz countertops, a new overhead fan, new faucets and light fixtures and refreshed cabinets.
Because of the Mezzanine, this two story unit is on the SECOND FLOOR ONLY.
PRICING:
2bed/2bath + loft second floor: $2125/month





