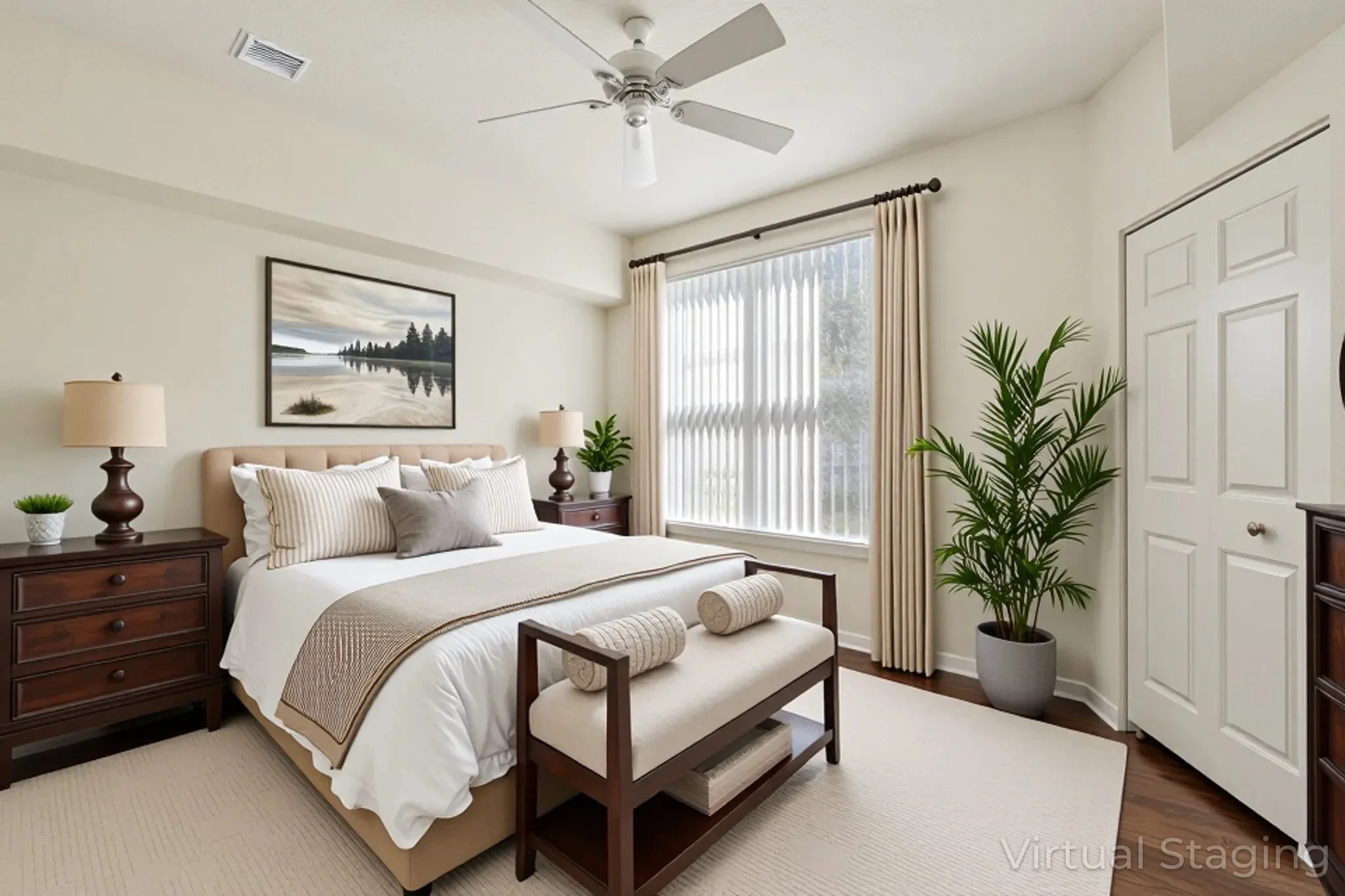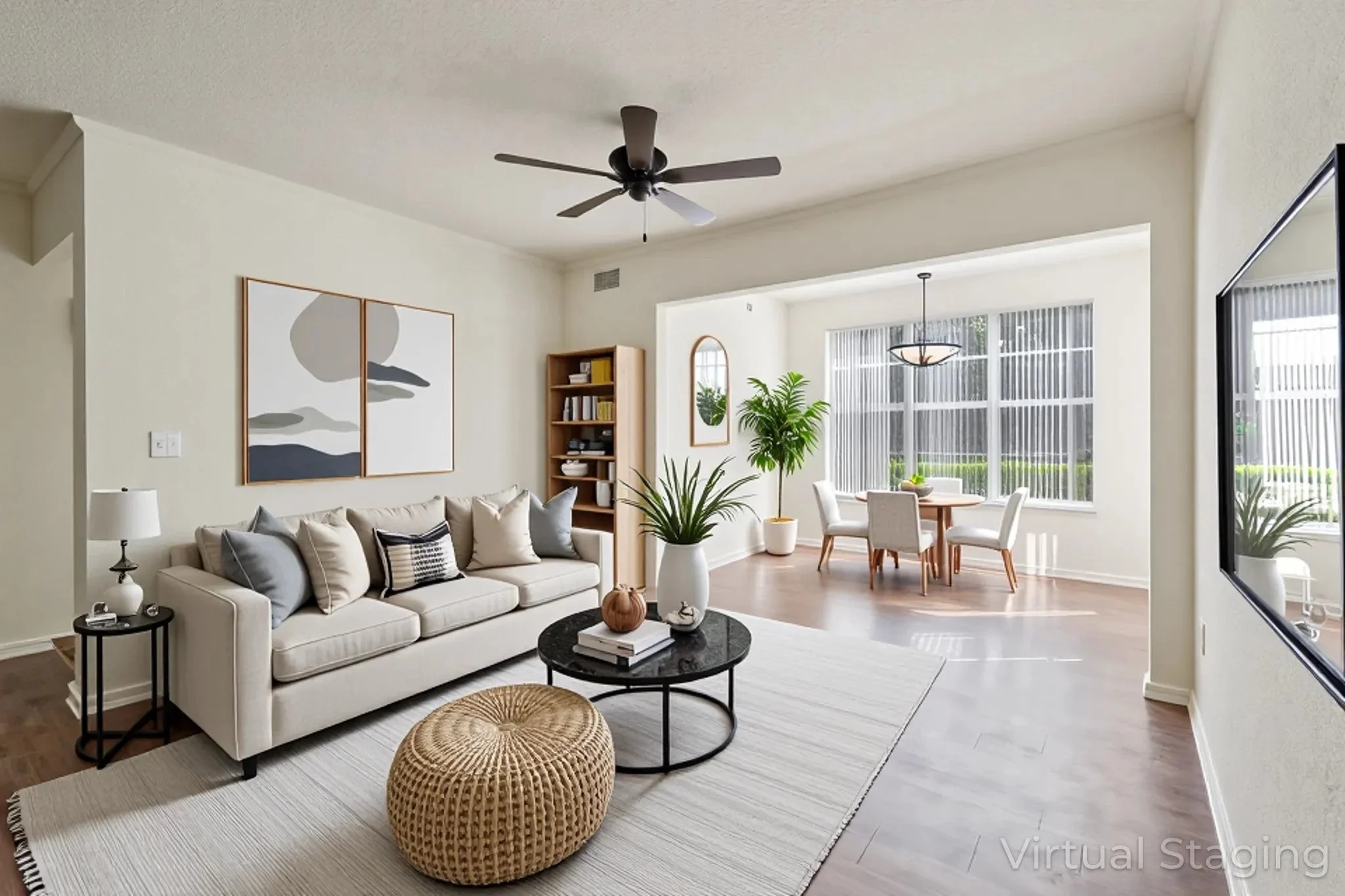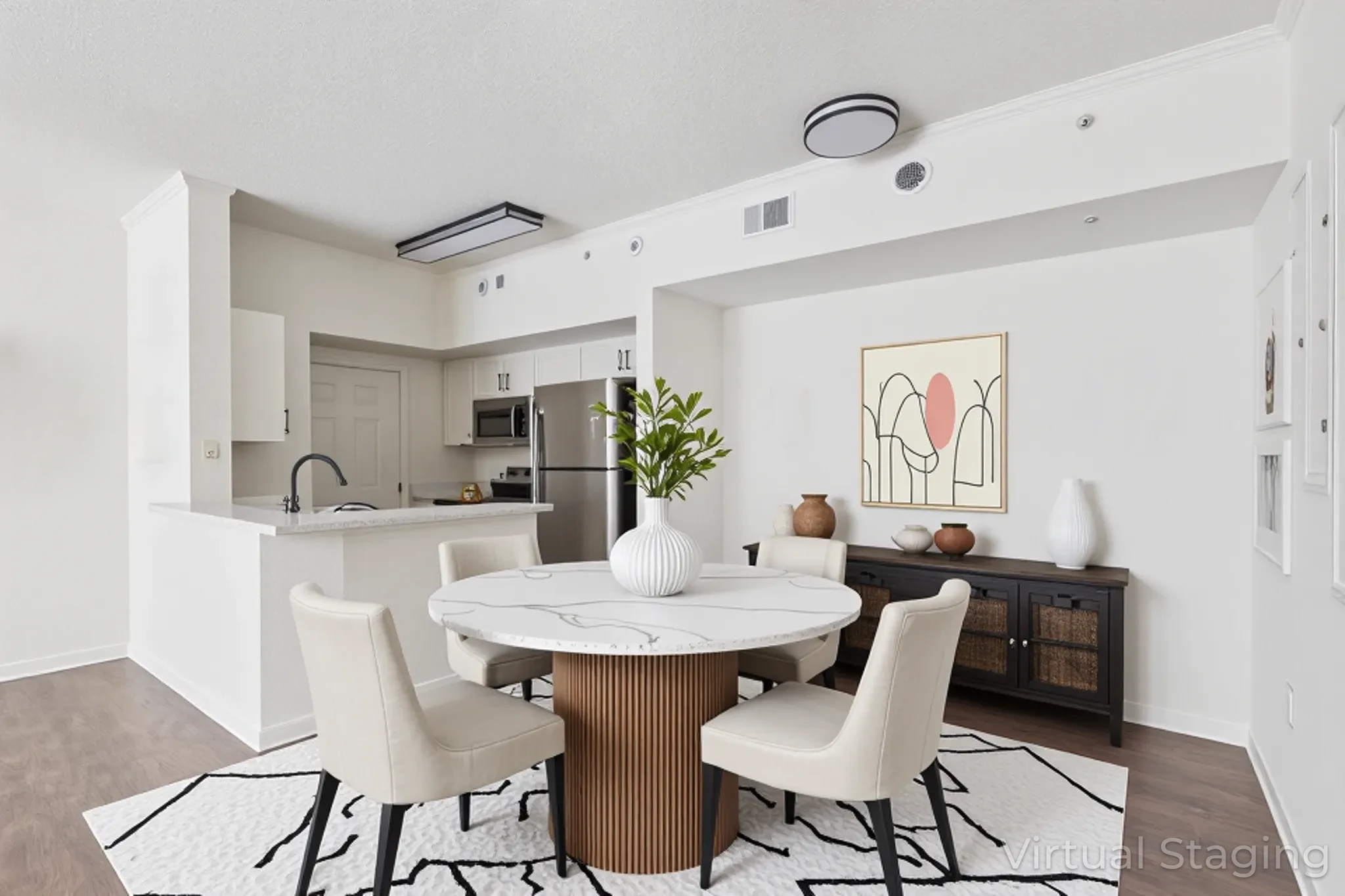Foxtail Solarium with Garage
Foxtail Solarium with Garage
The 873 square foot Foxtail Solarium floorplan features features 1 bed and 1 bath, an attached garage, a laundry room and a walk in closet.
We are in the process of renovating all of our units! When you move in, this unit will have LVP flooring, stainless steel appliances, beautiful quartz countertops, a new overhead fan, new faucets and light fixtures and refreshed cabinets.
Because of the garage, this is a FIRST FLOOR UNIT ONLY.
PRICING:
1bed/1bath + garage: $1695/month






