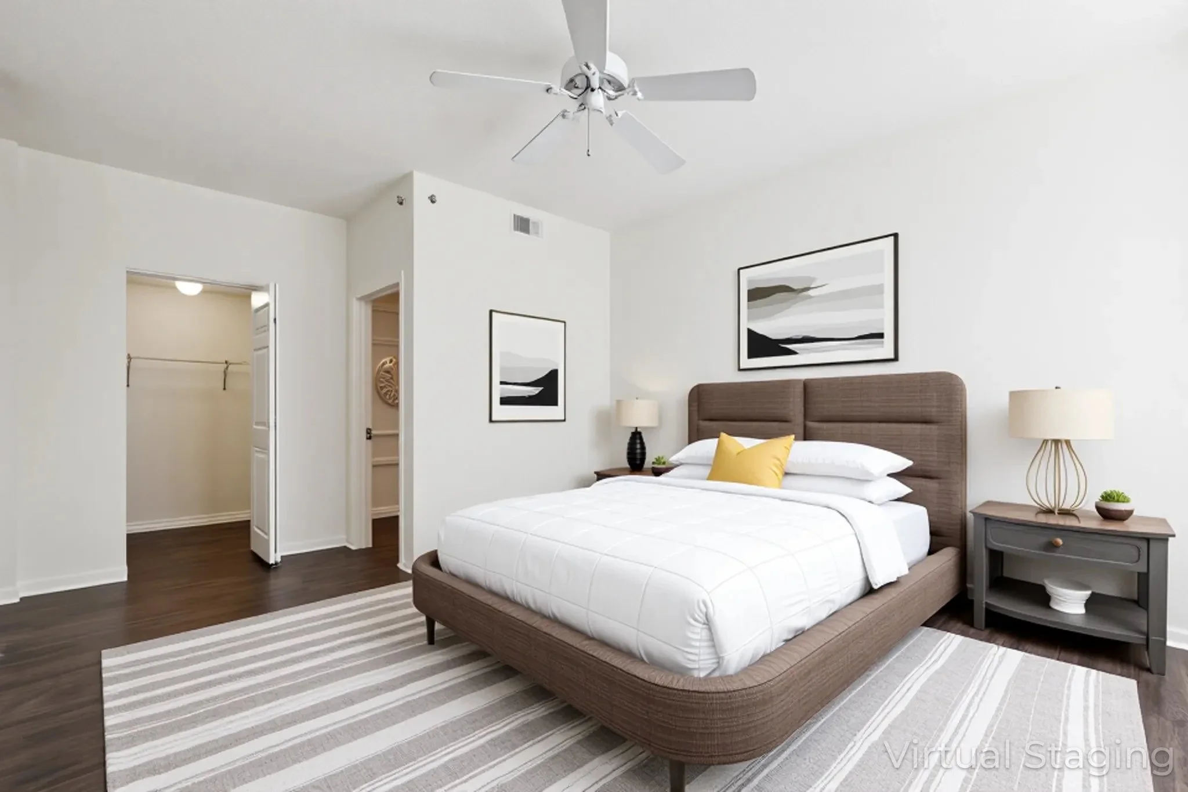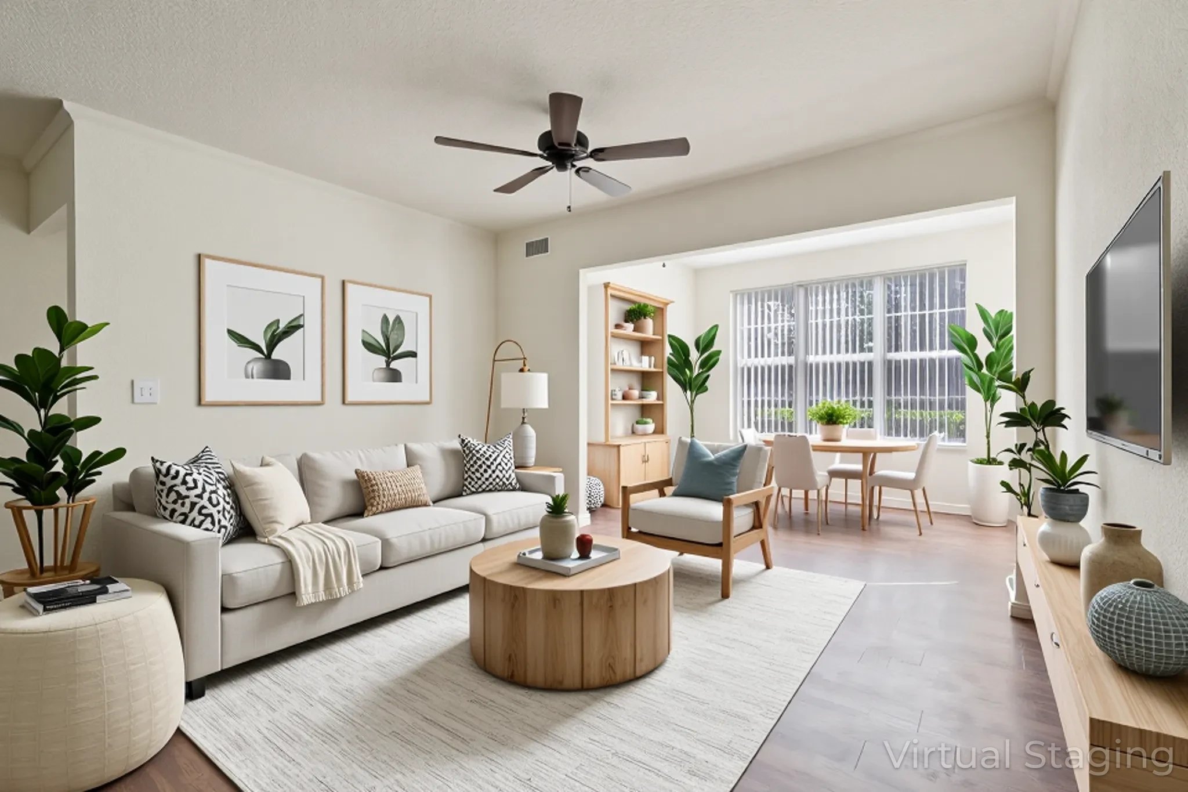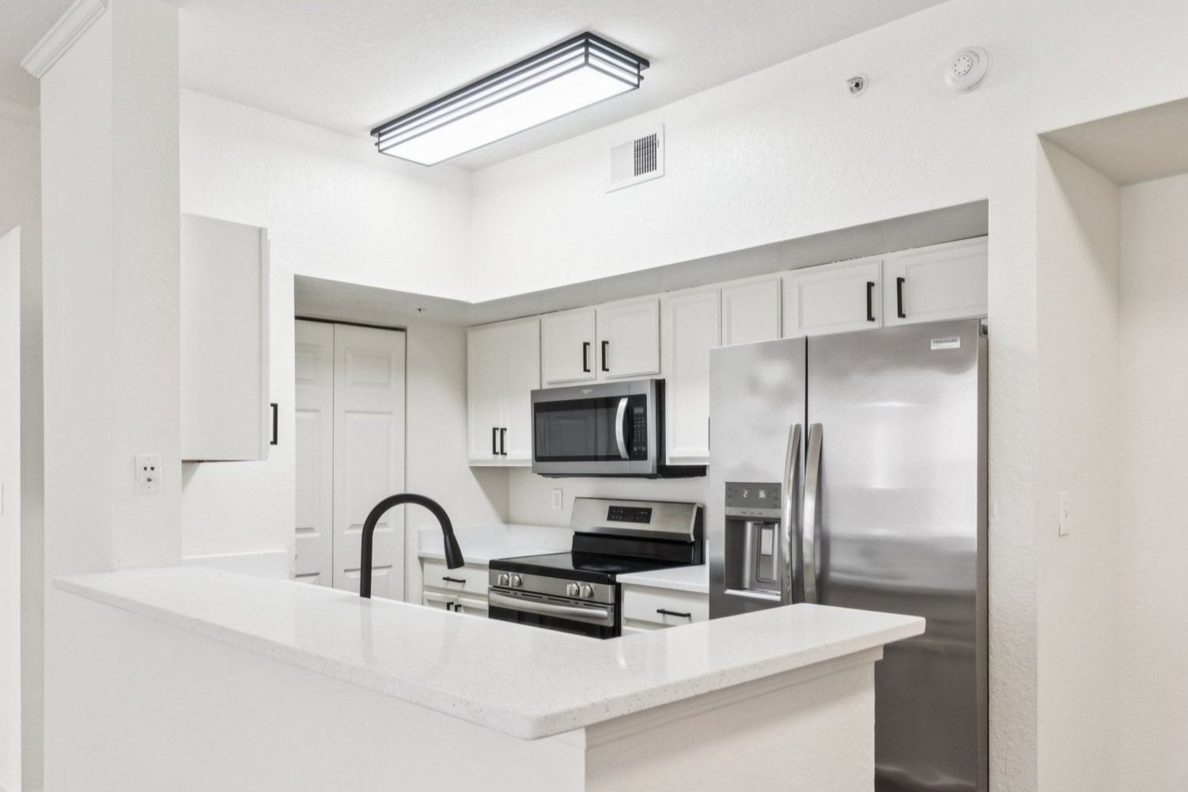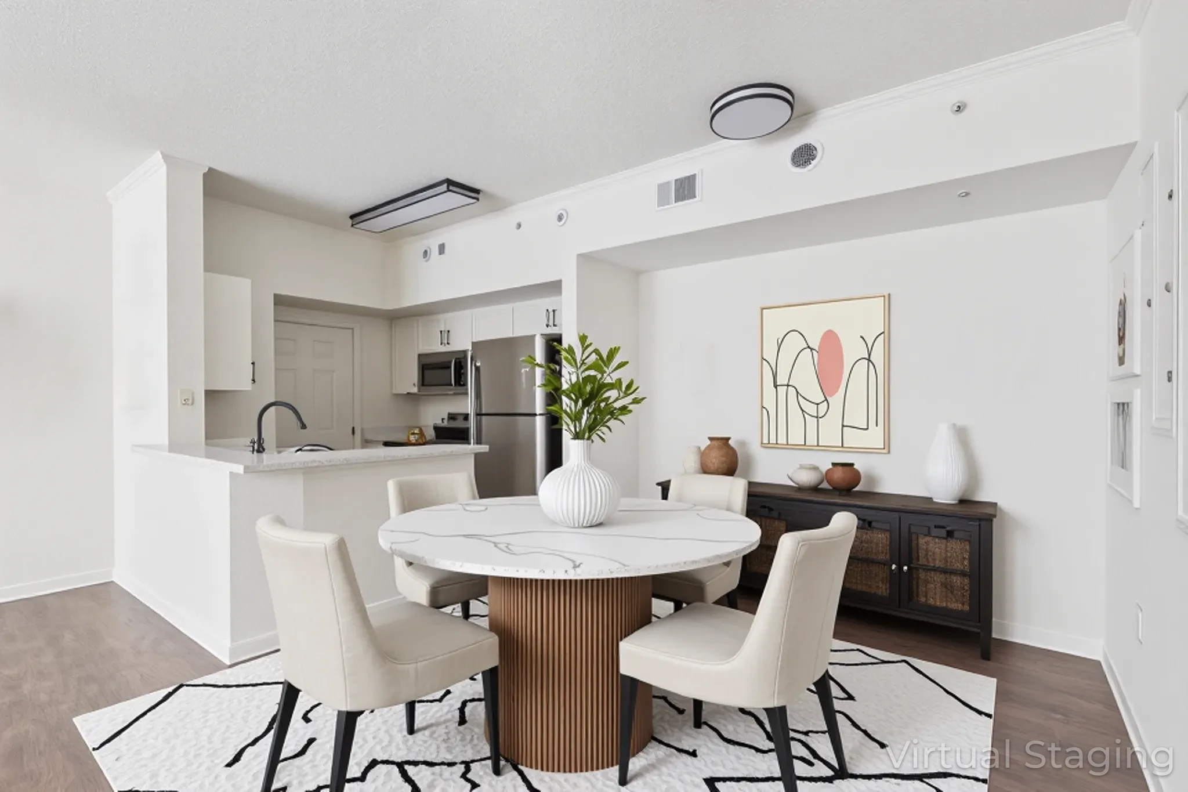Coconut Solarium
Coconut Solarium
The 871-877 square foot Coconut Solarium floorplan features 1 bed and 1 bath, one walk in closet and a laundry room. We also offer this floorplan with a Patio in place of a Solarium, at 772-777 square feet.
A Patio is an outside space and a Solarium is an indoor extension of the living room.
We are in the process of renovating all of our units! When you move in, this unit will have LVP flooring, stainless steel appliances, beautiful quartz countertops, a new overhead fan, new faucets and light fixtures and refreshed cabinets.
The floor of your unit (1, 2 or 3) impacts pricing. Cheaper units are on floor 3, then 2, then 1.
PRICING:
1bed/1bath first floor: $1600/month
1bed/1bath second floor: $1575/month
1bed/1bath third floor: $1550/month





