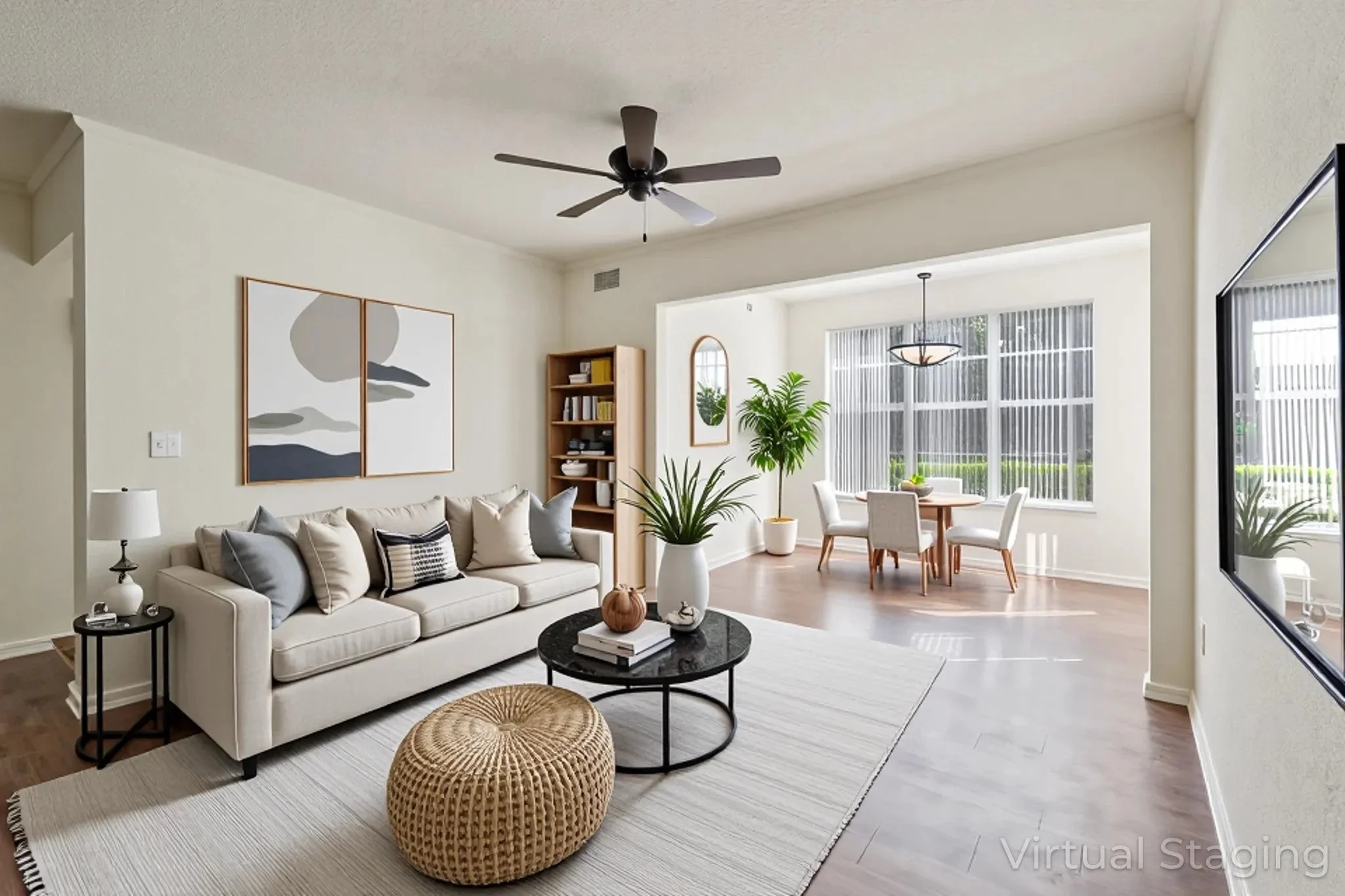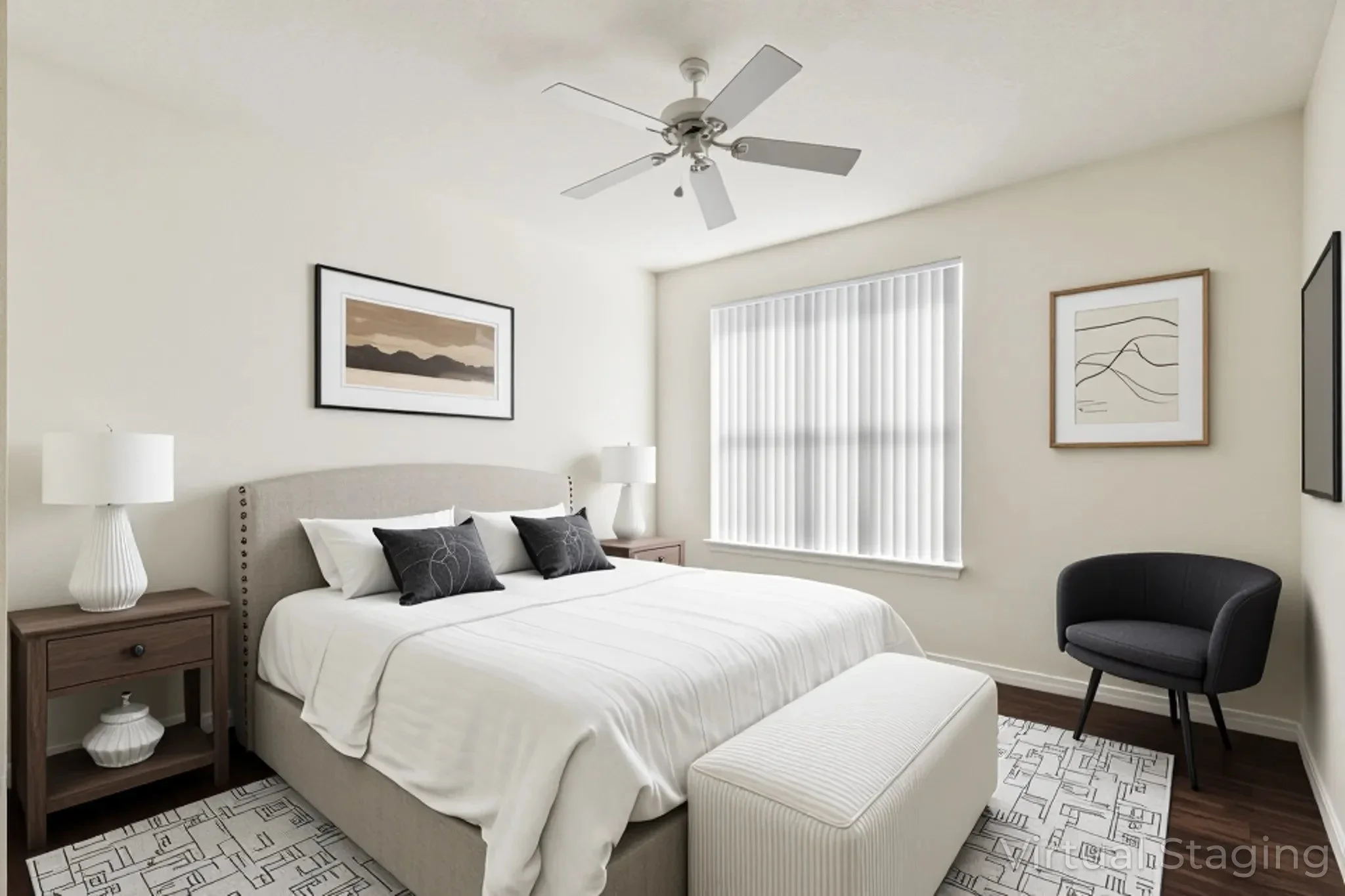Areca Solarium with Garage
Areca Solarium with Garage
The 888 square foot Areca Solarium floorplan features 1 bed and 1 bath, an attached garage and two spacious closets. We also offer this exact floorplan with an ADA Garage at the same square footage measurements.
We are in the process of renovating all of our units! When you move in, this unit will have LVP flooring, stainless steel appliances, beautiful quartz countertops, a new overhead fan, new faucets and light fixtures and refreshed cabinets.
Because of the garage, this is a FIRST FLOOR UNIT ONLY.
PRICING:
1bed/1bath + garage: $1695/month






